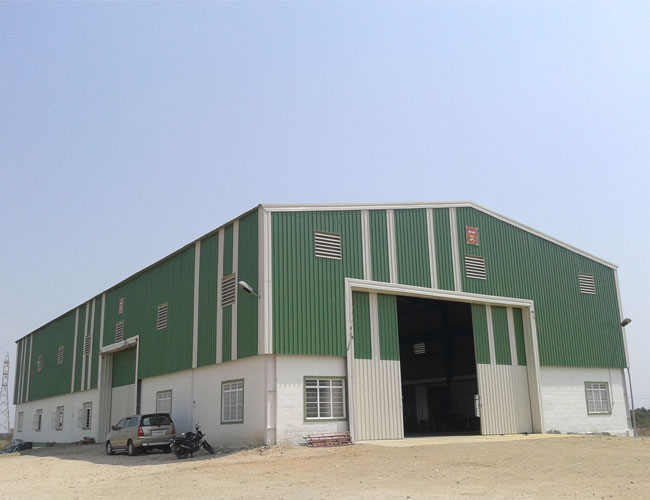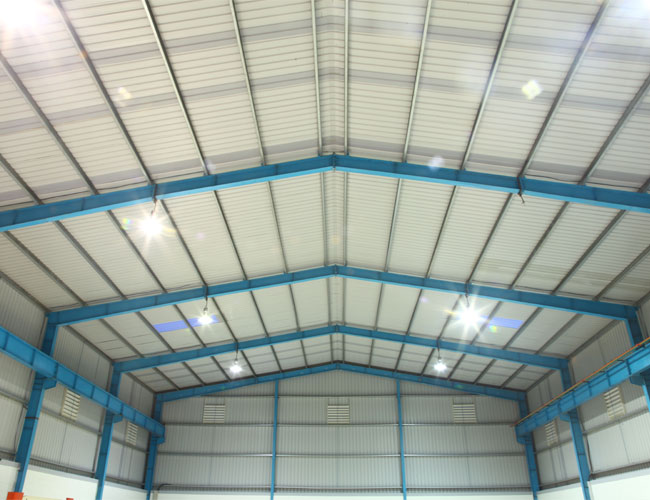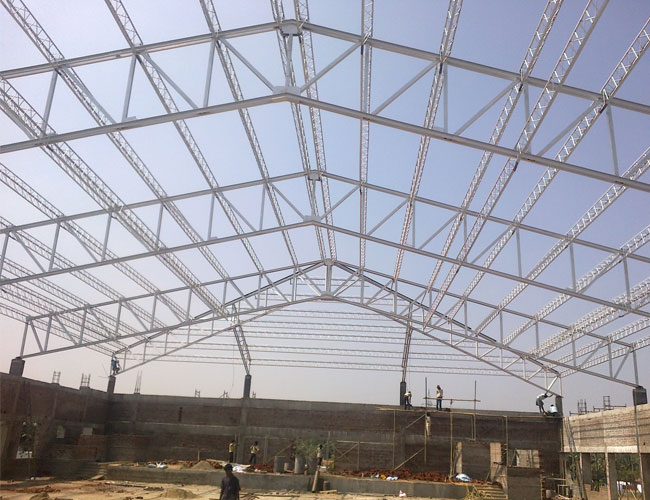Pre - Engineered Building
We specialize in state of the art designing, manufacturing and erection of Pre-Engineered structures. The Pre-Engineered buildings developed by our team are cost effective and used for several applications for huge structures like airports, school buildings or any industrial structure. The team at PR believes in quality and time efficient solutions for the customers.
Pre-Engineered Building
Pongalur Roofings has successfully emerged in the provisions of Pre-Engineered Building.
Primary Built up members:
(minimum yield strength is 34.5kN/cm2) High grade steel plate conforming to ASTM A572M grade 345 Type 1. Factory painted with a minimum of 40microns(DFT) of red oxide primer as our standard or any other structural components as per customers choice.
Bracing Systems:
Rod bracing shall conform to structural components of ASTM A36 grade 36 or equivalent with minimum yield stress of 34.5kN/cm2.
Secondary Members:
(minimum yield strength is 34.5 kN/cm2) available in 1.5mm to 3.0mm thicknesses, galvanized, HR and CR C/Z purlins of high grade steel conforming to ASTM A653 structural quality grade 50.
Material Specification:
Flange and Web material for buildup section of all structural components member fabricated from high grade steel plate conforming IS: 2062, ASTM AS 572 50, grade 345 type.
Design Codes:
2. Lift guages 'cold formed members are designed in accordance with the american iron and steel institute (AISI).
3. All welding are performed comply with the AWS "American welding society code".
4. The loads are applied on the structural, according to the "Metal building manufactures association" (MBMA).
Advantages:
Our production capacity improved with high-tech engineering and production processes enables us to offer the most competitive prices in the industry; Hence making our services cost efficient.
Single source responsibility also spells less project manpower, equipment and infrastructure requirements at the customers end.
Speedy Construction:
PR buildings are the solution if speed and ease of construction are of primary concern.
Constructions are easily retractable extendable offering design flexibility.
Average of 8 to 12 weeks time until completion.
Project Management Capabilities:
Technical assistance available to address your requirements, right from conceptualization to successful completion of the project.
On-site co-ordination with keen eye for quality control.
Our customer service department closely co-ordinates between sales, engineering production, projects and our clients.
Advantages:
Experienced engineers with in-depth knowledge of the most modern state of the art technologies are involved from the first step of the concept to the final completion of design.
The safety and quality of the work of our engineers constantly ensures that the high standards of PR buildings are maintained with consistency.
Resistance and Durability:
Resilient to harsh weather conditions like earthquakes, snow, fire and termites.
PR buildings are extremely durable.
Design Flexibility:
Building designed wit aesthetic details of client requirements. Strong foundations and primary designs are flexible for future expansion.
Professional designers and draftsment with architectural flexibility.
Pan-India presence Advantages:
Project manager present at every region.
Full fledged knowledge of local codes and local construction methods.
Applications:
2. Automotive manufacturing unit
3. Rice manufacturing unit
4. Pharmaceuticals manufacturing unit
5. Paint manufacturing unit
6. Warehouse building
7. Cold stores
8. Parking sheds
9. Storage sheds
2. Exhibition Halls
3. Hospitals
4. Theaters
5. Auditoriums
6. Sports halls
7. Dormitories
2. Steel rolling mills
3. Sugar mills
4. Ceramic factories
2. Pump stations
3. Thermal power projects
4. Solar power projects
2. Administration Buildings
3. Residential barracks
2. Greenhouses
3. Grain Storage



